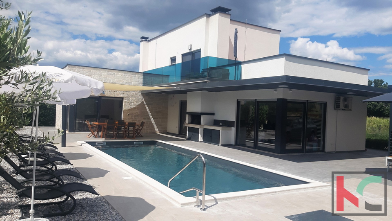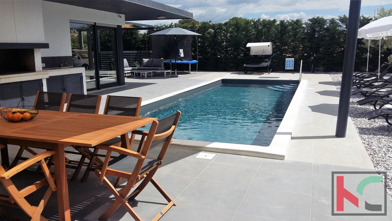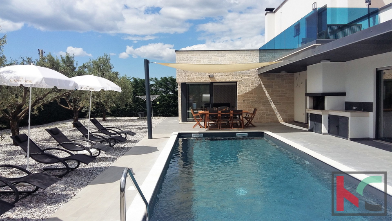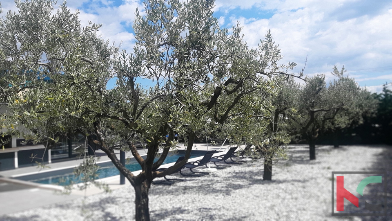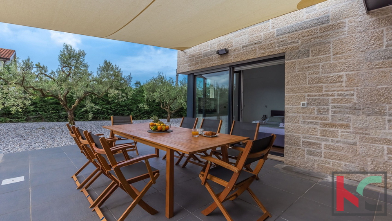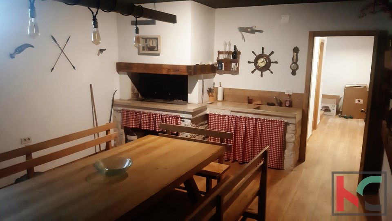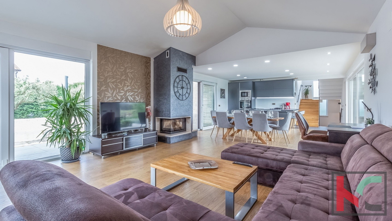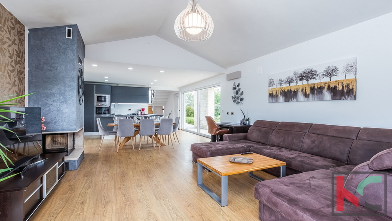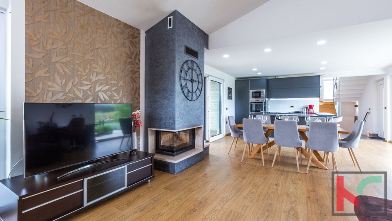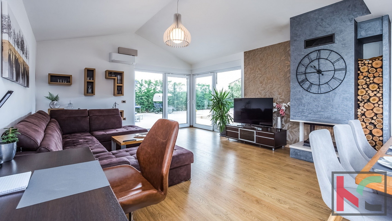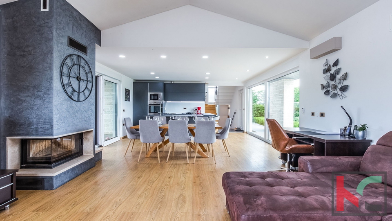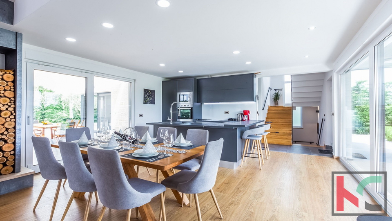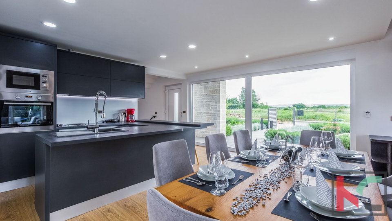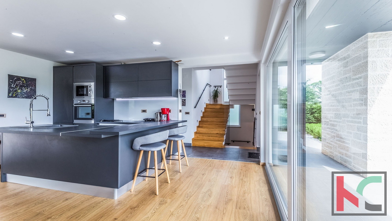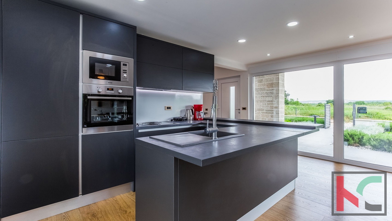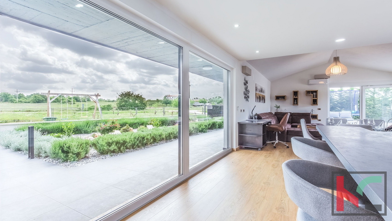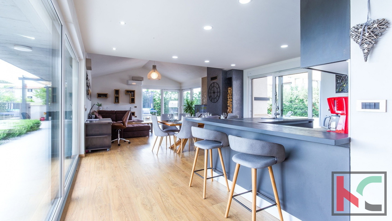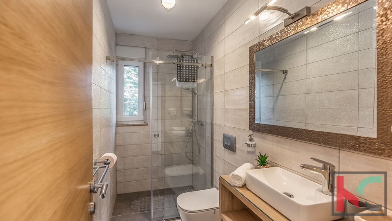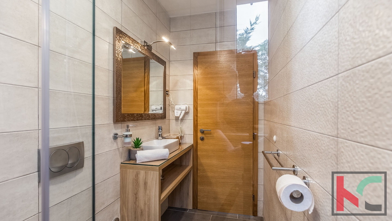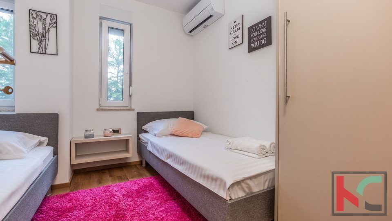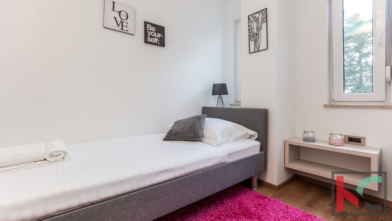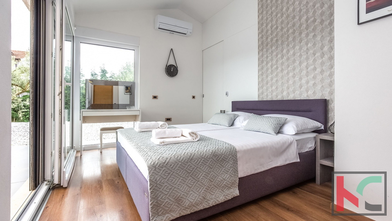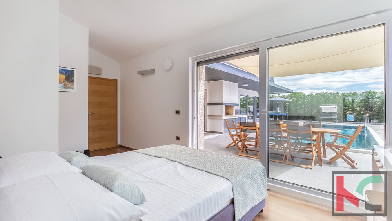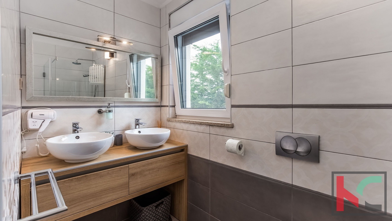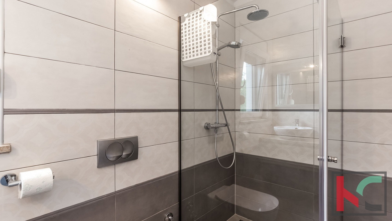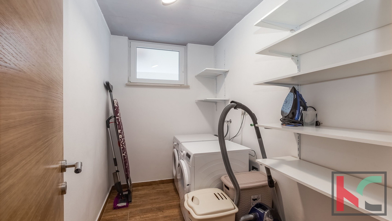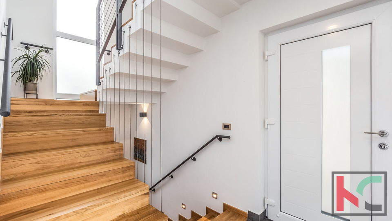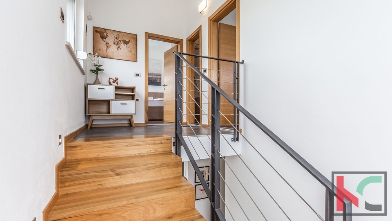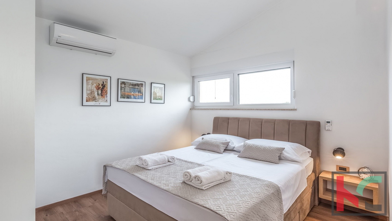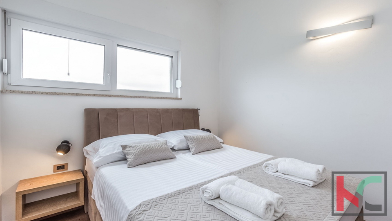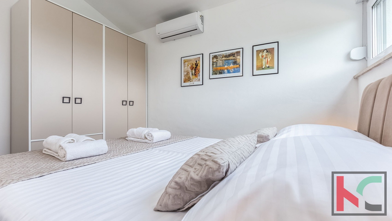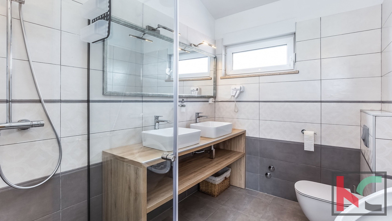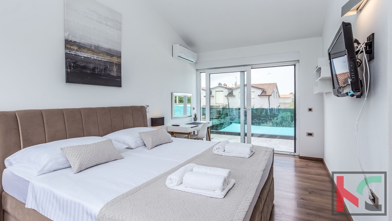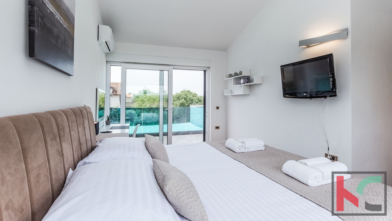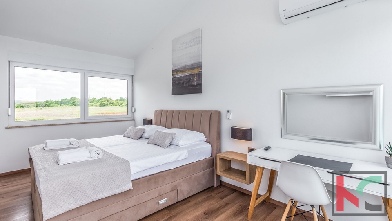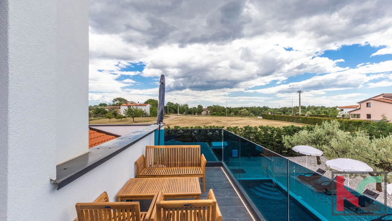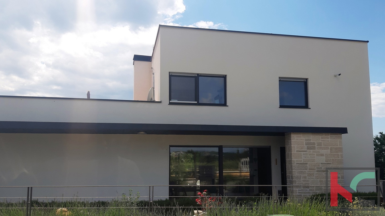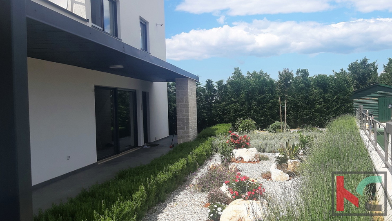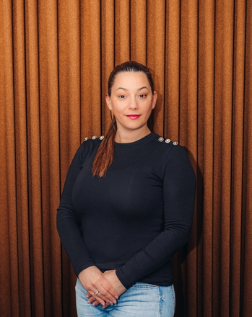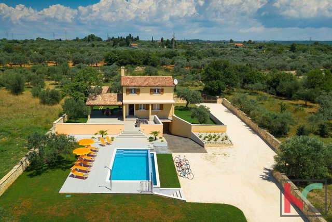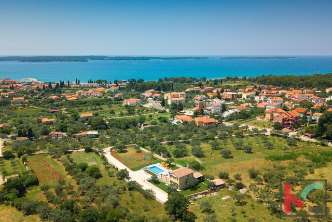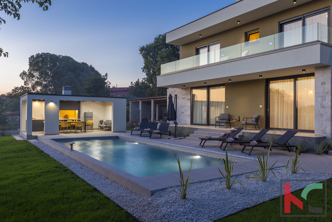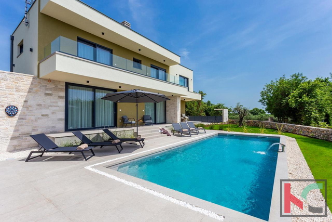Istria, Višnjan, modern house with swimming pool and garden, 4 bedrooms, #sale
Not far from the town of Poreč is Višnjan, best known for its Observatory, but also for various historical and prehistoric sites.
Thanks to its good traffic location, it is a very pleasant place both for living and for a tourist stay.
Just five minutes by car from the center, a modern house with a swimming pool is located in a quiet location on a beautifully landscaped garden with a total area of 851 m2.
The yard is completely fenced, very private, equipped with a remote-controlled entrance door and protected by video surveillance.
The house with a total living area of 250m2, categorized with 4 stars, extends through the basement, ground floor and first floor.
The space is carefully planned and from the very entrance we have access to all floors.
The internal stairs lead down to the basement area for relaxation: a gym room, there is also a sauna and a storage room with a boiler room; a tavern with a fireplace and a large dining table in an Istrian style, a bathroom and another storage room.
On the ground floor there is a spacious "open space" kitchen with a living room overlooking the terrace with a swimming pool, and a separate bedroom with a bathroom, a smaller children's room, a master bedroom with a view of the terrace and pool, with its own bathroom and dressing room.
On the first floor, there are two more bedrooms, one of which has access to a balcony overlooking the pool, and another bathroom.
This beautiful property is fully furnished with modern furniture, equipped with quality appliances, ceramics and floor coverings.
Heating and cooling is possible with 5 climate units, there is the possibility of heating with wood and the first phase of underfloor heating is prepared.
Excellent thermal insulation thanks to high-quality PVC joinery with three-layer glass; electric blinds, mosquito nets.
The oasis of this property is certainly the part with the swimming pool terrace, the arranged sun deck surrounded by several olive trees, and the summer kitchen with barbecue.
There are 3 parking spaces in the yard.
This unique property, both in terms of construction and location, is planned for living and as a holiday home, which offers more possibilities.
The bus stop is about 500m away, and in Višnjan itself, a 5-minute drive away, or a 30-minute easy walk, there is an elementary school, a kindergarten, a shop, a post office...
The town of Poreč, the well-kept beaches are about 15 minutes away by car.
**Interested buyers can get the necessary information about the advertised property and view it with our agents only after signing the real estate brokerage contract.
