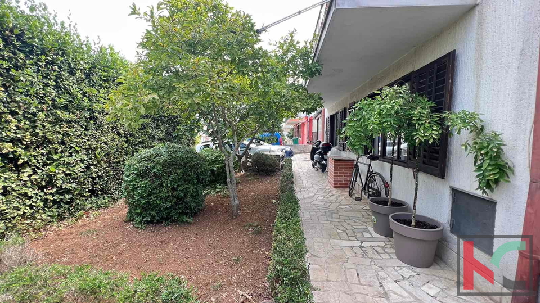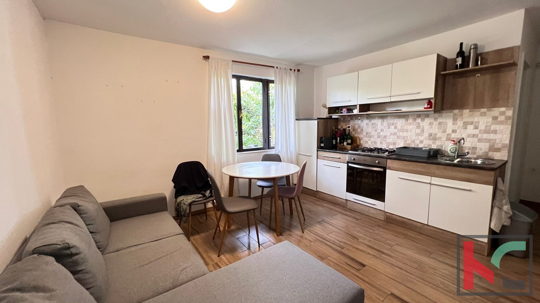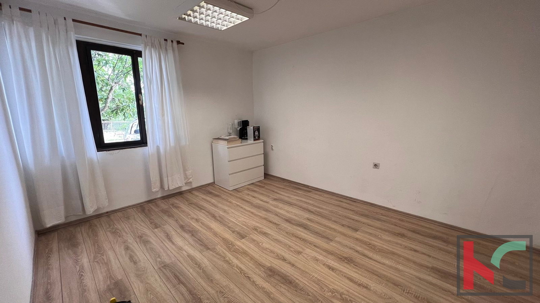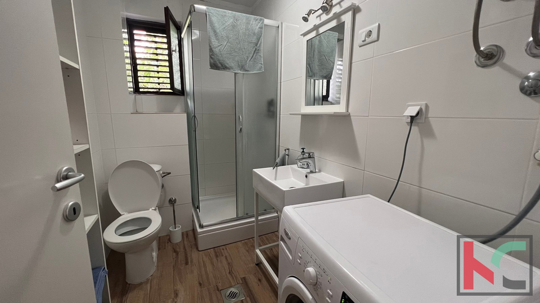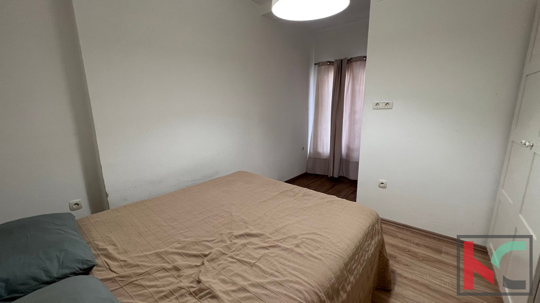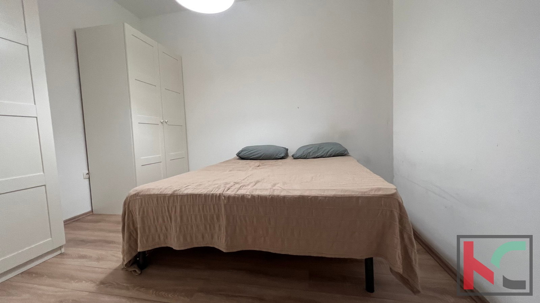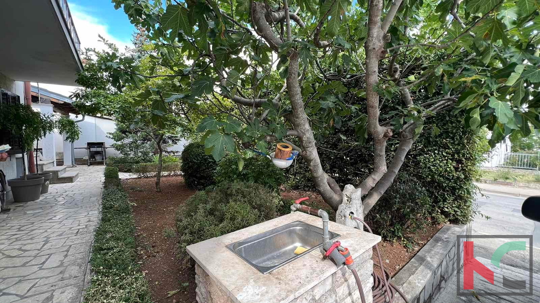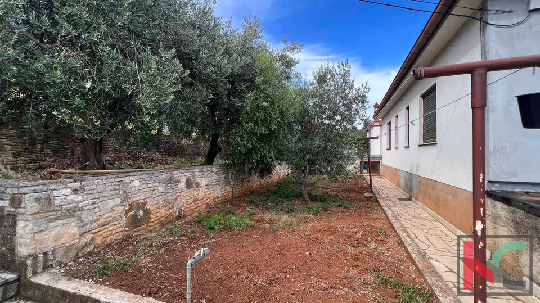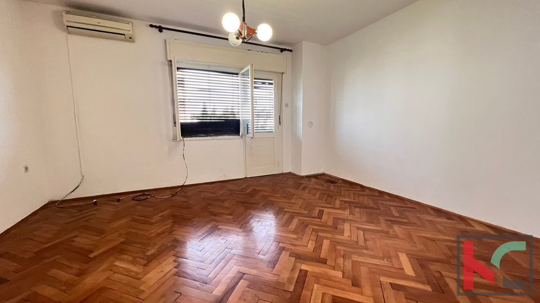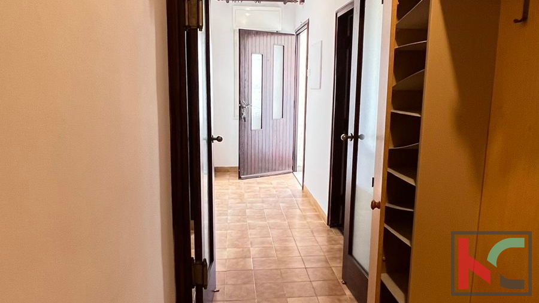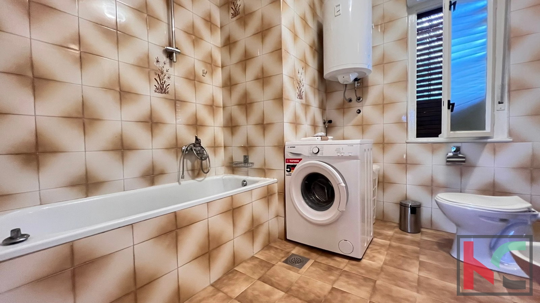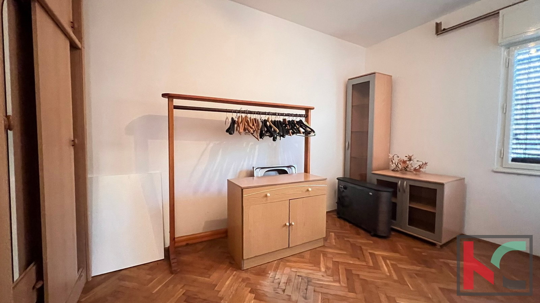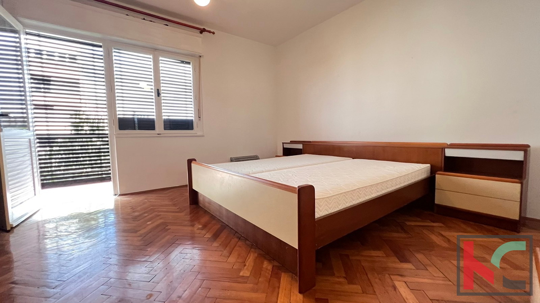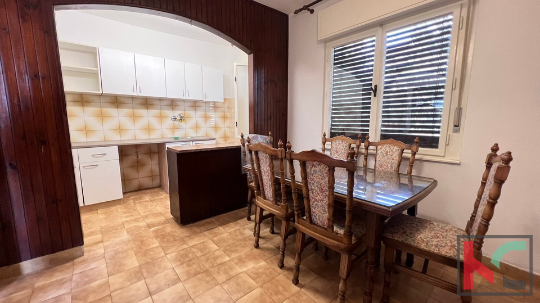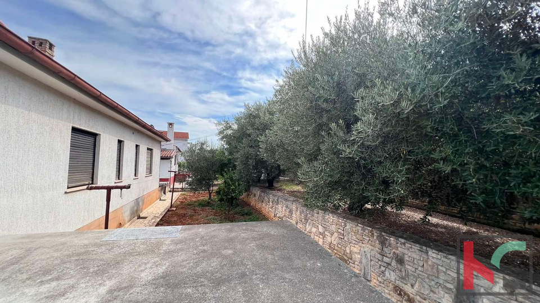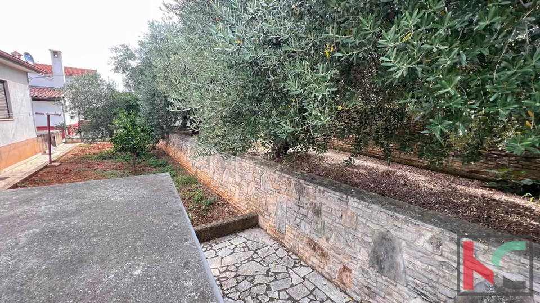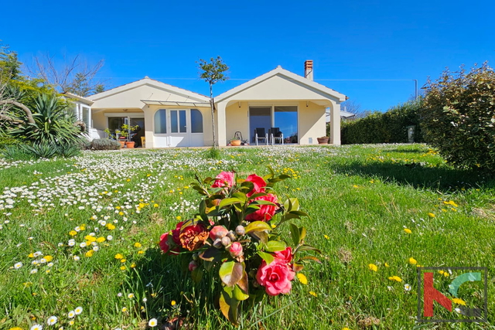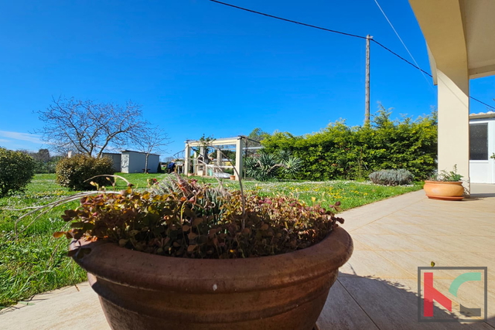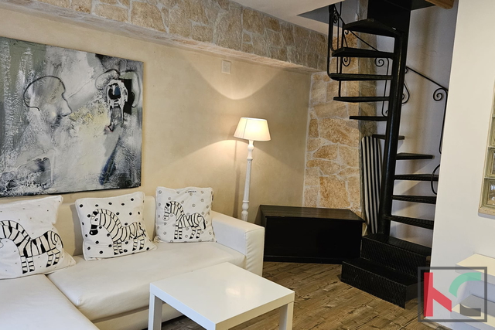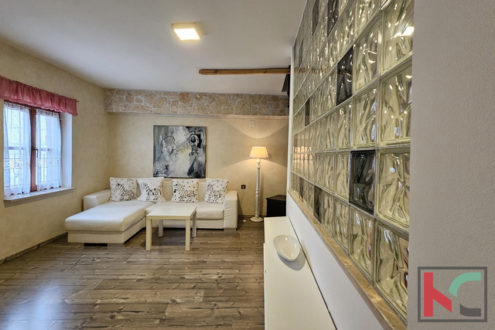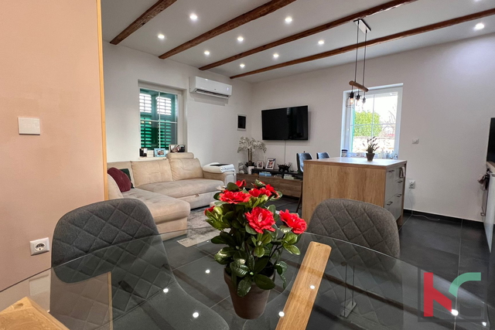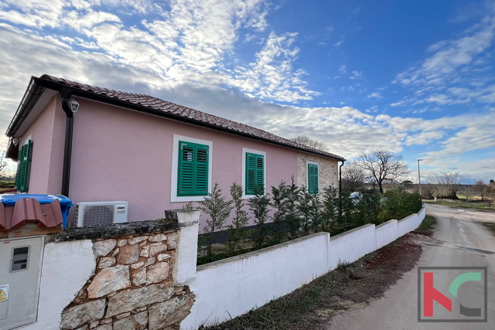Pula, detached house 514 m2 with garden, partially renovated, top location #sale
For sale is a detached one-story house, built in the seventies, on a plot of regular format.
The house includes the ground floor and the first floor and is divided into two separate apartments.
The apartment located on the ground floor is approximately 60 m2 and consists of an entrance hall, two bedrooms, a kitchen with a living room, a bathroom and a front veranda. Completely renovated in 2020, heating and cooling via an air conditioning unit and city gas delivered to the house, therefore possible connection to gas as an additional option for heating.
The external staircase leads to the first floor and the second apartment, which is larger than a total of approx. 75 m2 and includes an entrance hall, a kitchen with a dining room, a living room and a bedroom with access to the terrace, a second bedroom and a comfortable bathroom.
The apartment on the first floor has access to a large terrace that can be fenced off and used for purposes such as an outdoor kitchen or other purposes.
As part of the plot of 514 m2, of which approx. 205 m2 net garden area, next to the house there is a garage of approx. 35 m2 and three parking spaces in front of the garage, and on the back side next to the garden there is a larger space that is currently used as a small warehouse.
The position of this property is excellent because it is located near all amenities, and the city center itself, and offers an excellent opportunity for investment or for a comfortable life.
**Interested buyers can get the necessary information about the advertised property and view it with our agents only after signing the real estate brokerage contract.
