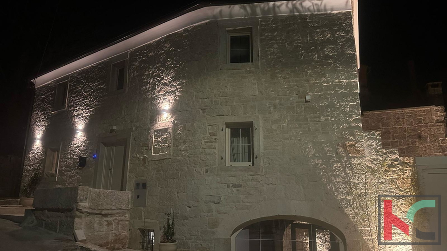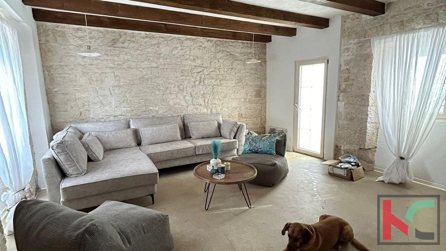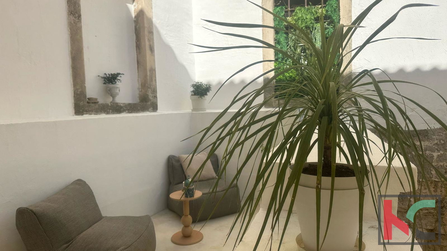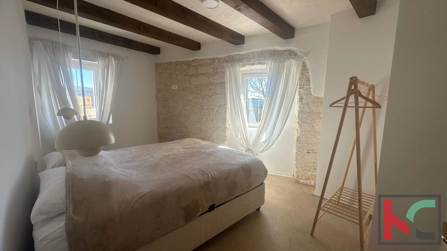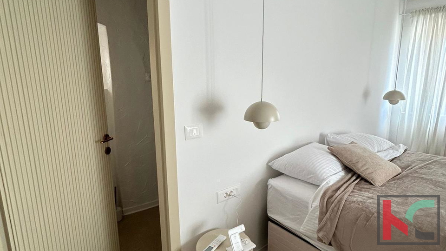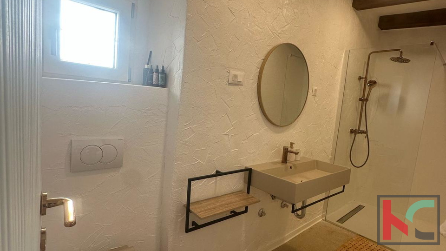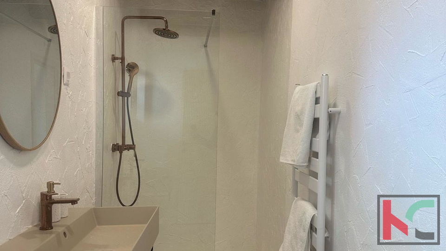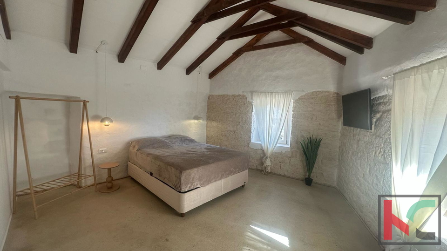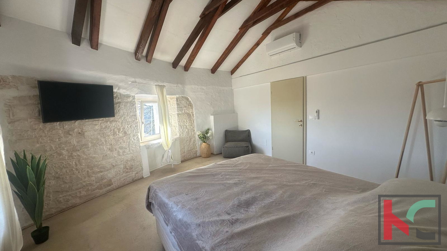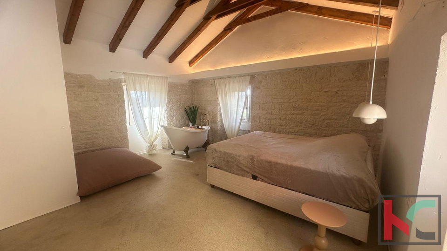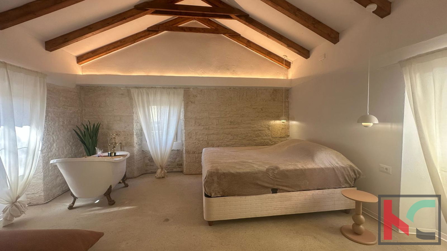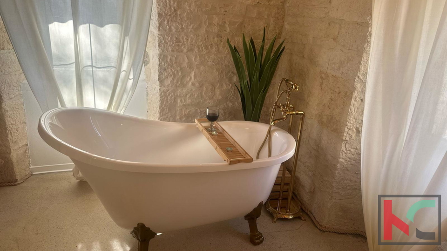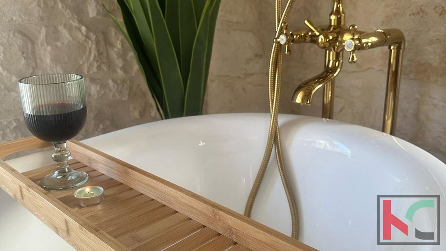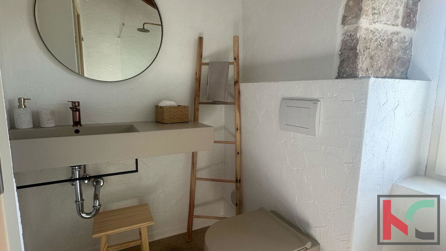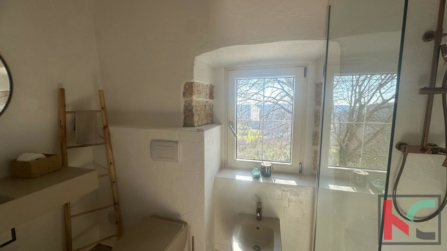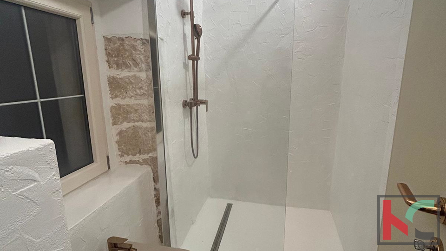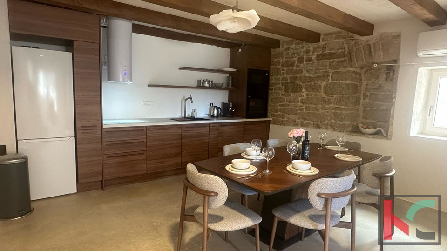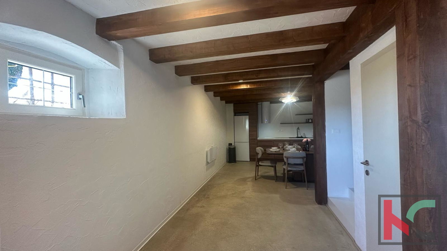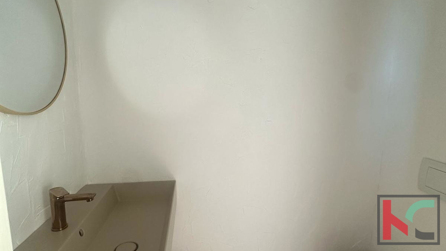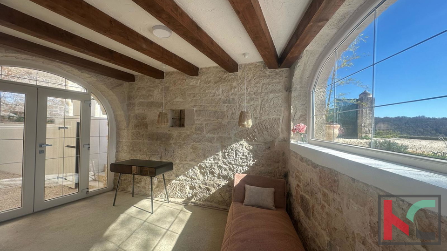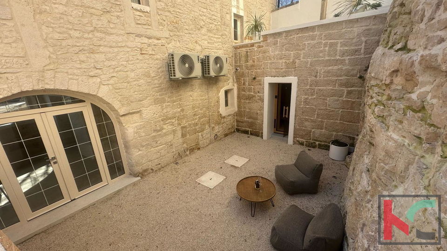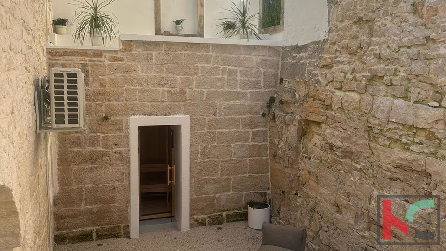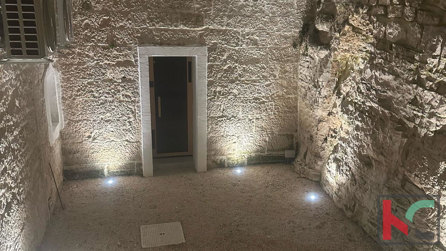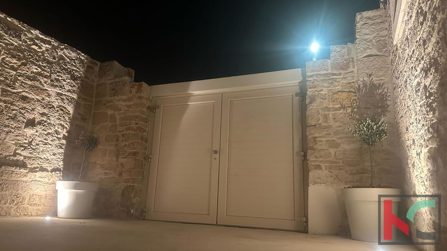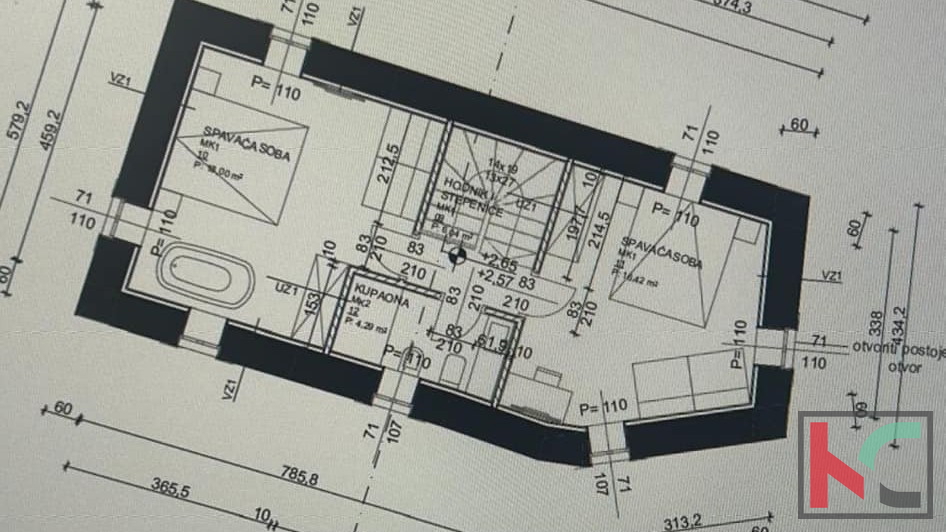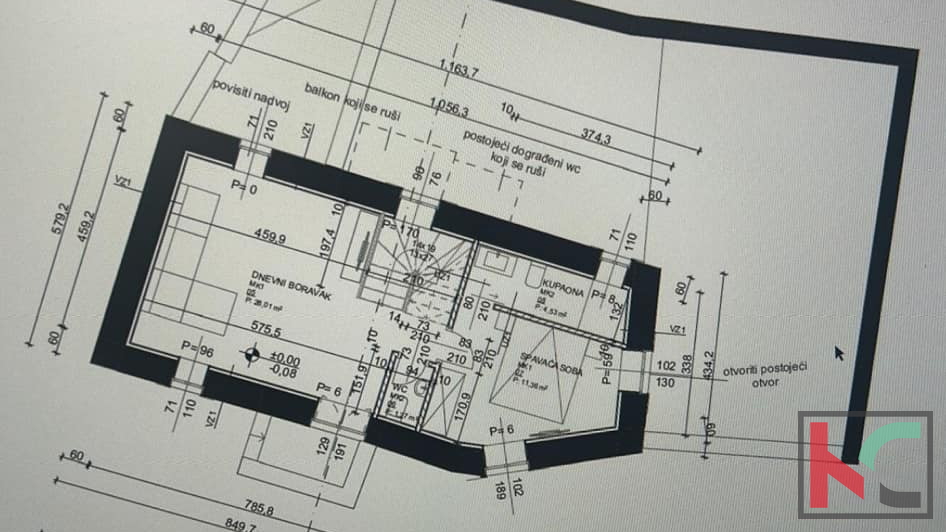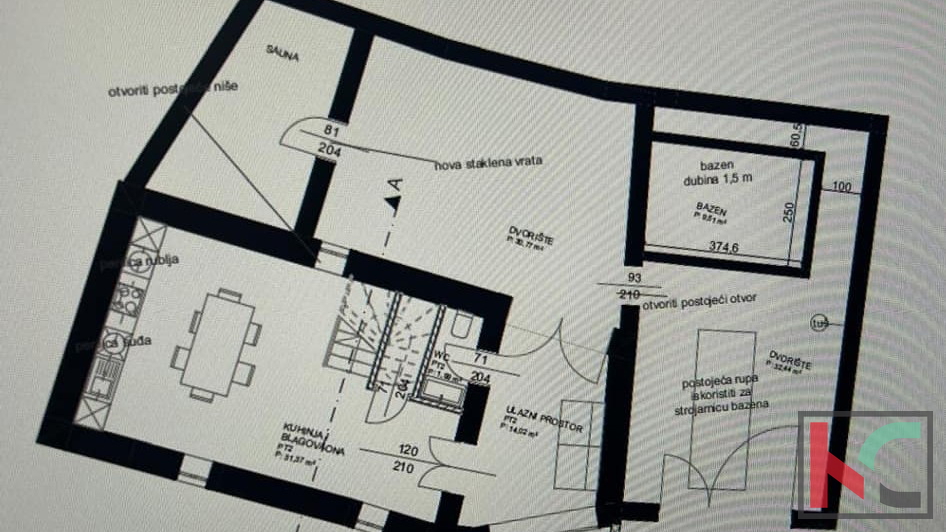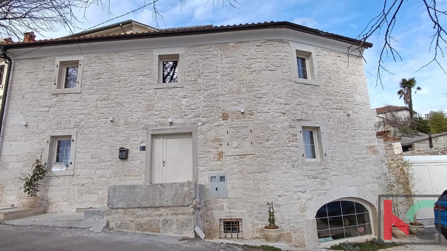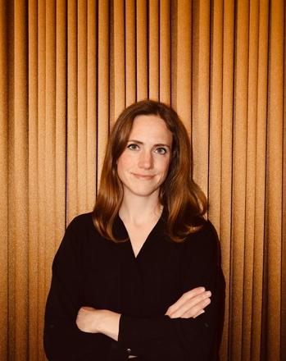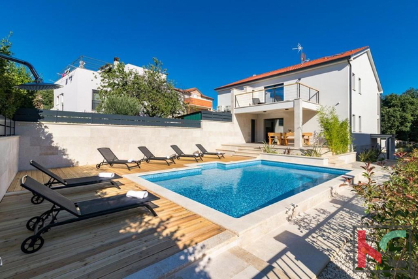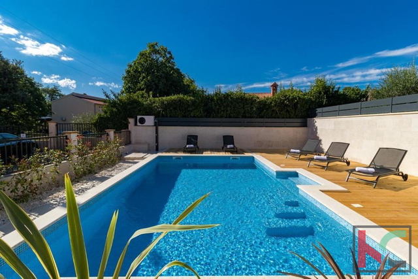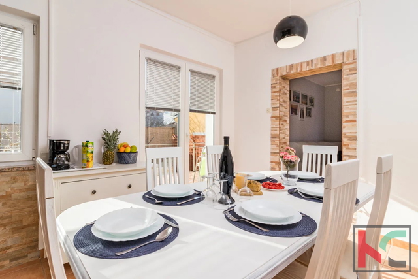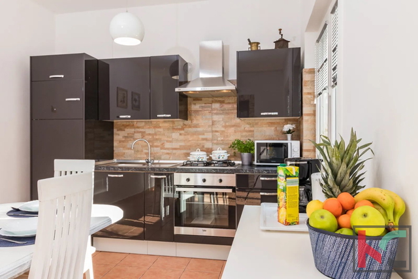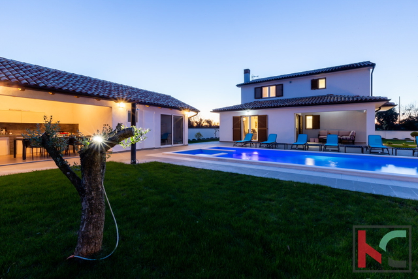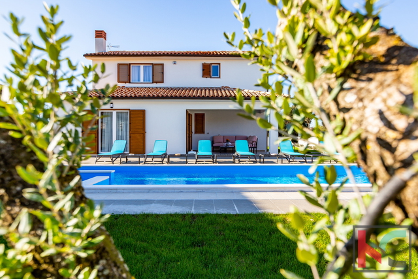TINJAN, COMPLETELY RENOVATED AUSTRIAN HOUSE WITH SWIMMING POOL AND FINNISH SAUNA, #FOR SALE
We present to you a fully renovated Austro-Hungarian stone house in Tinjan
The property has been completely restored, retaining only the original external stone walls, and features a new roof, concrete intermediate floors, and new water and electricity installations.
The entrance leads to a comfortable living room with access to a private terrace. Also on the ground floor is a guest toilet and the master bedroom with an en-suite bathroom. On the upper floor, there are two additional bedrooms and a shared bathroom. One of the bedrooms offers extra luxury thanks to a freestanding bathtub.
In the basement, there is a modern open kitchen and dining area that leads to a smaller living room with a guest toilet. Large French doors open to a private basement courtyard with seating, ideal for barbecuing. The courtyard includes the old city walls of Tinjan. Below the smaller terrace of the main living room is a Finnish sauna, repurposed from an old water tank. To the right of the courtyard is a swimming pool with an elevated terrace that offers additional seating space. Below that terrace is a storage room of 20m² that can also serve as a wine cellar.
Large double doors lead to the street. Although there is no private parking, parking spaces are available just across from the property on public land, with panoramic views of the valley.
The floors are concrete throughout the house, except for the stairs and bathrooms, which are finished with microcement. The house is fully furnished with high-quality Loft furniture and premium satin bedding. Currently, the house has a new septic tank, but it has been designed to easily connect to the planned sewage system in the future.
Heating and cooling are provided by five air conditioning units, and additionally, two infrared heaters have been installed in the basement. The thick stone walls act as natural insulation, keeping the house comfortable. The house has a three-phase connection due to the sauna.
The property is designed as a rental investment, and the new owner can take over existing bookings. It is also possible to transfer the organized cleaning service. A Smart Lock with a camera at the main entrance allows for easy renting to tourists.
Tinjan is a picturesque town in central Istria, just 20 km from the sea, known for its prosciutto festival. In addition, Tinjan offers an authentic experience of Istrian culture with its narrow stone streets, traditional architecture, and rich history that can be felt at every turn.
We present to you a fully renovated Austro-Hungarian stone house in Tinjan
The property has been completely restored, retaining only the original external stone walls, and features a new roof, concrete intermediate floors, and new water and electricity installations.
The entrance leads to a comfortable living room with access to a private terrace. Also on the ground floor is a guest toilet and the master bedroom with an en-suite bathroom. On the upper floor, there are two additional bedrooms and a shared bathroom. One of the bedrooms offers extra luxury thanks to a freestanding bathtub.
In the basement, there is a modern open kitchen and dining area that leads to a smaller living room with a guest toilet. Large French doors open to a private basement courtyard with seating, ideal for barbecuing. The courtyard includes the old city walls of Tinjan. Below the smaller terrace of the main living room is a Finnish sauna, repurposed from an old water tank. To the right of the courtyard is a swimming pool with an elevated terrace that offers additional seating space. Below that terrace is a storage room of 20m² that can also serve as a wine cellar.
Large double doors lead to the street. Although there is no private parking, parking spaces are available just across from the property on public land, with panoramic views of the valley.
The floors are concrete throughout the house, except for the stairs and bathrooms, which are finished with microcement. The house is fully furnished with high-quality Loft furniture and premium satin bedding. Currently, the house has a new septic tank, but it has been designed to easily connect to the planned sewage system in the future.
Heating and cooling are provided by five air conditioning units, and additionally, two infrared heaters have been installed in the basement. The thick stone walls act as natural insulation, keeping the house comfortable. The house has a three-phase connection due to the sauna.
The property is designed as a rental investment, and the new owner can take over existing bookings. It is also possible to transfer the organized cleaning service. A Smart Lock with a camera at the main entrance allows for easy renting to tourists.
We present to you a fully renovated Austro-Hungarian stone house in Tinjan
The property has been completely restored, retaining only the original external stone walls, and features a new roof, concrete intermediate floors, and new water and electricity installations.
The entrance leads to a comfortable living room with access to a private terrace. Also on the ground floor is a guest toilet and the master bedroom with an en-suite bathroom. On the upper floor, there are two additional bedrooms and a shared bathroom. One of the bedrooms offers extra luxury thanks to a freestanding bathtub.
In the basement, there is a modern open kitchen and dining area that leads to a smaller living room with a guest toilet. Large French doors open to a private basement courtyard with seating, ideal for barbecuing. The courtyard includes the old city walls of Tinjan. Below the smaller terrace of the main living room is a Finnish sauna, repurposed from an old water tank. To the right of the courtyard is a swimming pool with an elevated terrace that offers additional seating space. Below that terrace is a storage room of 20m² that can also serve as a wine cellar.
Large double doors lead to the street. Although there is no private parking, parking spaces are available just across from the property on public land, with panoramic views of the valley.
The floors are concrete throughout the house, except for the stairs and bathrooms, which are finished with microcement. The house is fully furnished with high-quality Loft furniture and premium satin bedding. Currently, the house has a new septic tank, but it has been designed to easily connect to the planned sewage system in the future.
Heating and cooling are provided by five air conditioning units, and additionally, two infrared heaters have been installed in the basement. The thick stone walls act as natural insulation, keeping the house comfortable. The house has a three-phase connection due to the sauna.
The property is designed as a rental investment, and the new owner can take over existing bookings. It is also possible to transfer the organized cleaning service. A Smart Lock with a camera at the main entrance allows for easy renting to tourists.
Tinjan is a picturesque town in central Istria, just 20 km from the sea, known for its prosciutto festival. In addition, Tinjan offers an authentic experience of Istrian culture with its narrow stone streets and traditional architecture, surrounded by beautiful untouched nature.
**Interested buyers can get the necessary information about the advertised property and view it with our agents only after signing the real estate brokerage contract.
